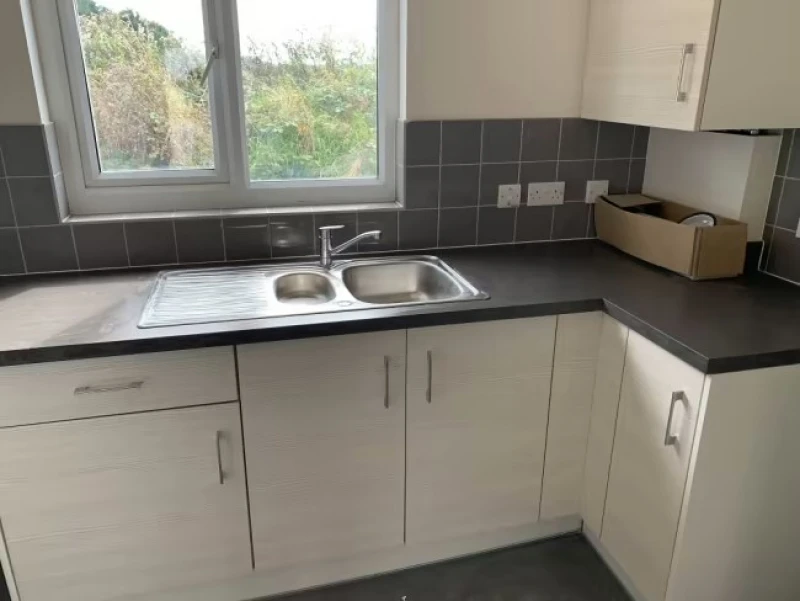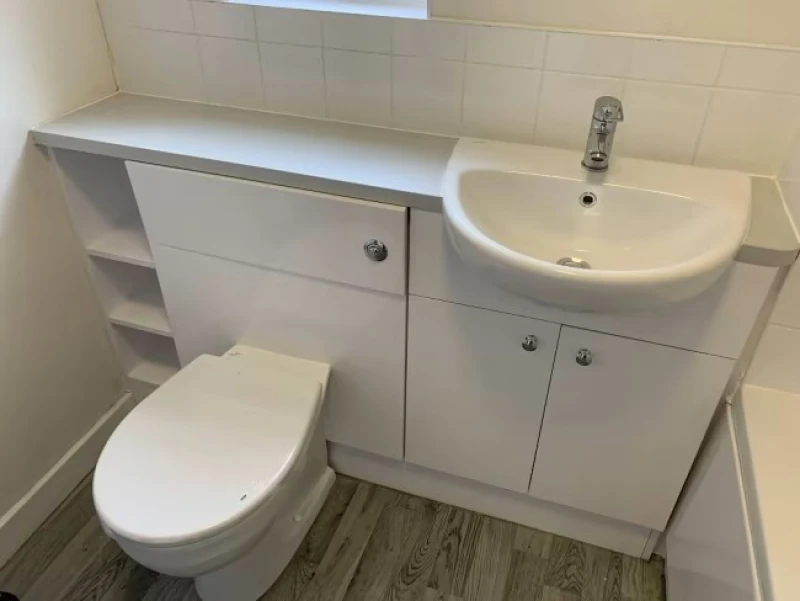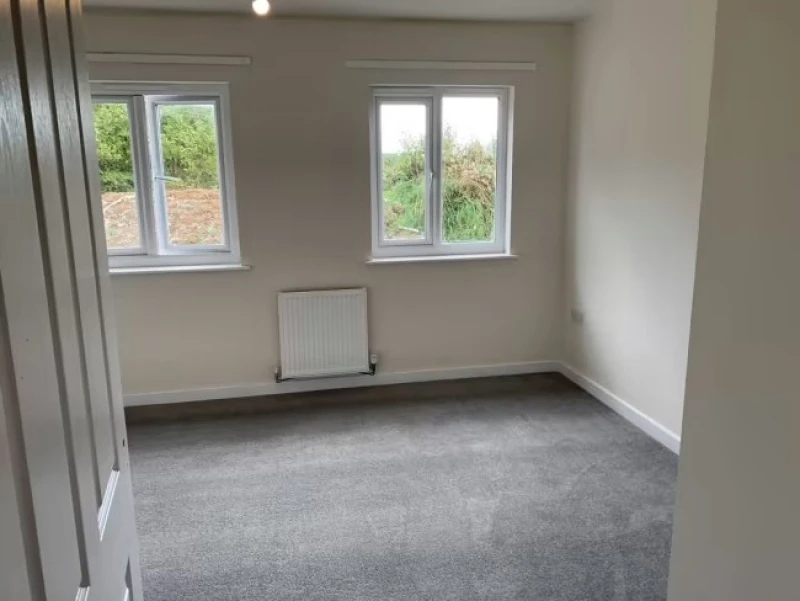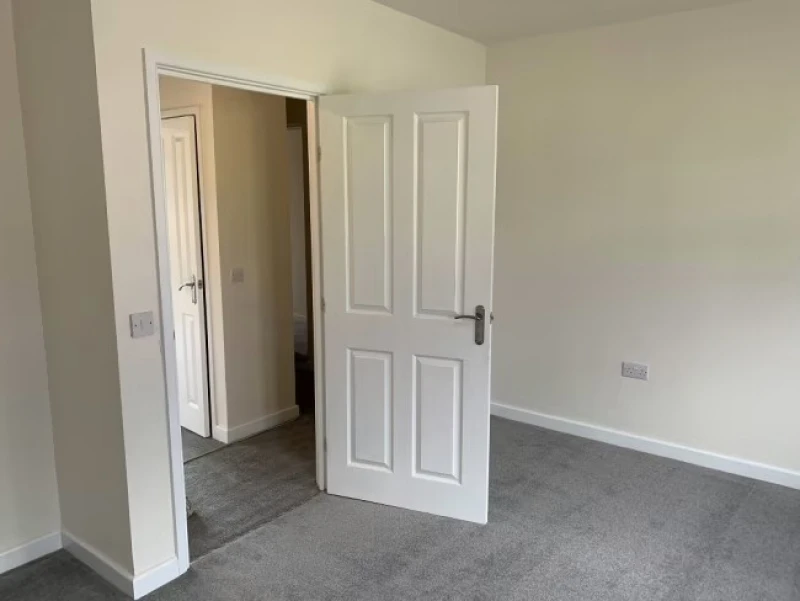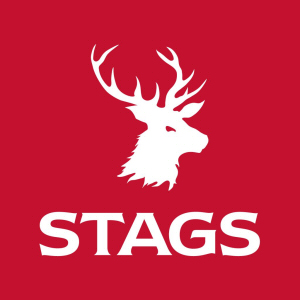Outstanding 2 Bedroom Anthracite Clad and Rendered Modular Bungalow
New build 2020 and unused very high quality build.
Residential specification over 95m2
Current building regulation specification.
Comprising of:
- Full central heating system with controller, wall mounted in hallway
- New wool mix carpets throughout
- Composite front door with safety chain and view point
- Hallway leading to bedroom and kitchen
Kitchen:
- Base unit with draw
- Medicine over cupboard with lock and key
- 1000mm base corner unit with over cupboard
- 1000mm base unit
- 500mm base unit with draw
- Dishwasher point and washing machine point
- Anthracite worktops
- Stainless steel sink with mixer tap
- 600mm double larder cupboard
- 600mm Draw base unit with worktop
- Cooker point, oven area and fridge area
- Smoke alarm and carbon monoxide alarm
- Vent-Axia low carbon extraction unit
- Worcester Bosch Greenstar Heatslave gas boiler
- High quality anthracite vinyl floor covering
- Utility cupboard
- W/c area, sink and w/c with extractor
Dining area.
- Lounge with uPVC double glazed French doors
- With panel for 4 plug sockets
- Coax points and phone point data
- 3 further double sockets
Fully fitted bathroom:-
- Full sized bath
- Concealed W/c system
- Vanity units with sink and mixer tap
- Thermostatically controlled shower
- High quality vinyl flooring
2 large bedrooms:-
- Which would easily convert one of the bedrooms in to two bedrooms
- Both fitted with fire escape windows
- Plug sockets and pendant lights etc
Exterior:-
- uPVC double glazed units
- Anthracite gables uPVC
- White fascia and barge boards in uPVC
- Rendered with anthracite grey cladding exterior walls
- Frame work of the building is a fully galvanised steel construction including all studwork walls
- Dividing walls thickness 300mm double plasterboard giving a fire rated building. All wall fully insulated
- New metfab steel roofing system
Installation:-
- The home comes in 2 sections and measures 9.5mtrs x 5.1mtrs.
- Transport can be arranged if required
- Installation service to join your home together at additional cost
- For the successful buyer you will have free storage at my yard for 6 weeks to enable you time to prepare foundations and services
- You will require a gas safe registered plumber to make all the bay to bay connections and commission the combi boiler
- A qualified electrician will also be required to make good electrical connections between the 2 bays
Currency GBP
Buyers Premium 15%
VAT on Hammer Price 20%
VAT on Buyers Premium 20%
Payment Information -
Payments are to be made within 48 hours of the auction end date.
Payments are to be made via BACS Transfer or our Secure Online Payment Gateway - please see the payment link within your online account under my invoices.
Removal days (excluding weekends, unless otherwise stated)
3 Oct 2023 - 10 Oct 2023 from 09:00 to 16:00
Collections by appointment only. Transport can be arranged if required
Collection Information -
Collections are Strictly by Appointment within the time frame stated on the Auction Removal Dates.
Please Ensure You Contact The Seller Highlighted Within Your Online Invoice.
If Appointments are not made in advance we can not guarantee you will be allowed to collect your items.
If you have any queries about collection please contact us prior to bidding.
Removals -
Please contact the vendor directly for any further information and provide the vendor with your name and invoice number as per your collection details once payment has been made.
Ripley Dr
Normanton Ind. Est.
Wakefield
WF6 1QT
UK










